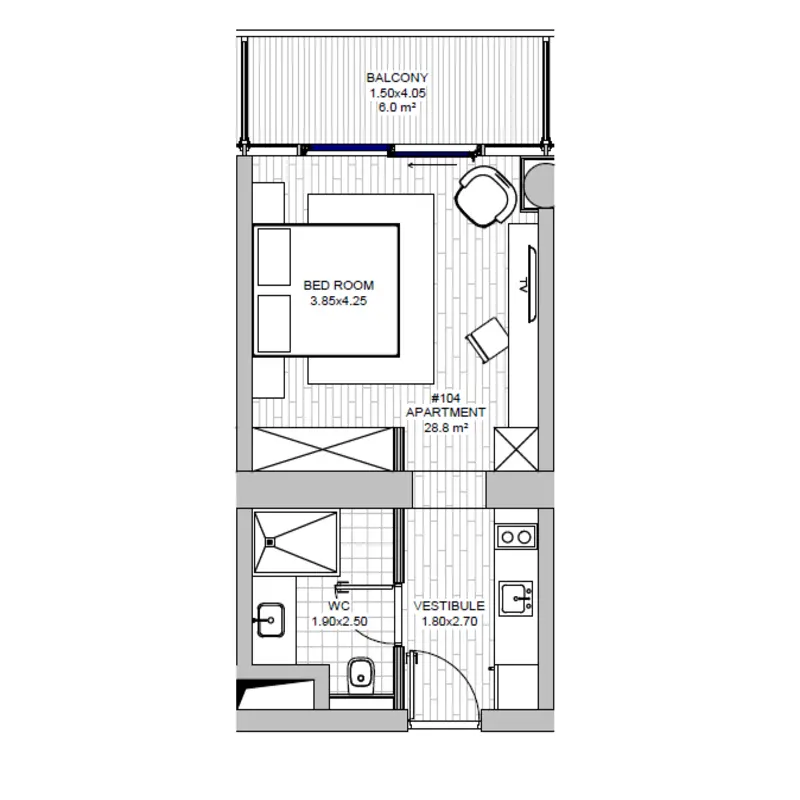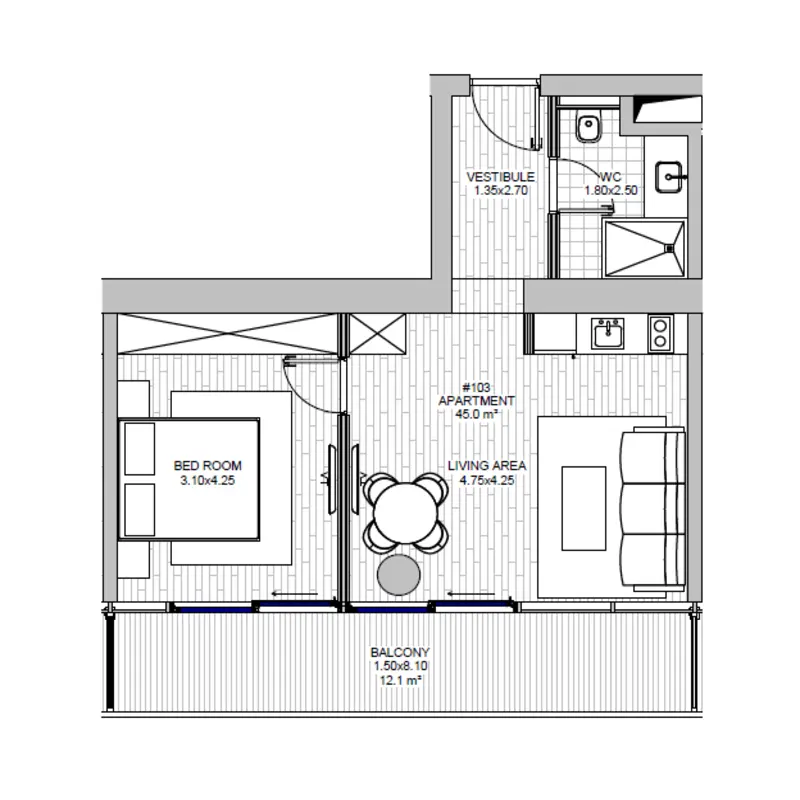This project is located in Georgia, in the Adjara region, specifically in the city of Batumi. The project offers the highest levels of quality and provides apartments for sale with multiple options and sizes.
The project is built on a land area of 6300 square meters and consists of three blocks (sections - A, B, C), with residential apartments starting from the fifth floor :
The total number of apartments offered for sale in the project is 876 meticulously designed residential apartments or units, with options ranging from studios (1+0) to two-bedroom apartments (2+1), with areas ranging from 31 to 87 square meters.
Social Amenities :
This project is your ideal choice if you are looking for luxurious accommodation or a promising investment in Georgia. It features modern residential apartments with diverse layouts and distinguished hotel rooms, with integrated amenities. The project also offers :
Location Features :
The project is located in the city of Batumi in the Adjara region of Georgia. The project is characterized by its strategic location and sea views, making it an excellent residential and investment option due to the advantages of its location. Furthermore :
| Patterns | Rooms | Lounges | Area | Price | Floor Plans |
|---|---|---|---|---|---|
|
Flat
|
1 | 0 | 31 - 37 m² | 2,143,009 - 3,420,155 try |

|
|
Flat
|
1 | 1 | 50 - 72 m² | 3,463,448 - 6,645,491 try |

|
|
Flat
|
2 | 1 | 74 - 88 m² | 5,130,233 - 8,117,457 try | - |
This project boasts three key strengths :
Location - The geographic and tourist center of Batumi, attracting a high influx of tourists. This is a completely modern and new area, devoid of old districts, reminiscent of Dubai's skyscrapers. Given the planned opening of casinos in several complexes along the street, the area is becoming known as the "Las Vegas of the Caucasus."
Heroes Alley is the only place in Batumi being built according to a master plan, meaning:
Complex Architecture - The project was developed by a company specializing in the design of modern five-star hotels. Our company collaborates with them on the Radisson Blu and Next Collection projects. Our building is based on the principle of modular building architecture – a practical, eco-friendly building designed to meet all modern requirements. All elevators, air conditioning units, technical rooms, and staff rooms are located in separate towers between the residential buildings. These towers feature full glass facades with panoramic views from the elevators. Thanks to the panoramic glass, daylight will flood the building.
Provision of services and infrastructure necessary for a comfortable and recreational life in the city center. Our project is a new business hub in the city, suited to people with an active and practical lifestyle. All the necessary amenities for modern living, in addition to the infrastructure facilities in our building, will be complemented by the existing infrastructure near the building (markets, cafes, bars, shopping centers, restaurants).